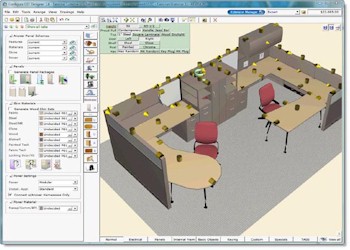Creating effective workspaces involves more than fitting another person into the corner. We can help you effectively use every square foot of your office space. Our team will design your office environment to encourage teamwork between co-workers integrating architecture, furniture and technology.
Choose Interstate Office Products as your complete source for office design, furnishings, and finishes.
Design Services
Our experienced design team will provide you with innovative solutions. We emphasize on location involvement to understand your needs. Our full range of design services result in an integrated environment. We use multiple computer software programs to generate plan views, 3-dimensional views and renderings. We are able to work with your floor plans and use our software to incorporate the specific products you would be purchasing; giving us the ability to show you real-life scenarios. By providing these visual tools, we are able to reach the desired end result faster & more efficiently.
Programming ~ Space Planning and Interior Layout ~ Selections and Specifications ~ Project Management
Programming
This sets the groundwork for your designer to plan and coordinate the solution that will best meet your needs. It involves an interview process determining the goals of the project. Personnel consultations help to assure we understand how your employees work so we can provide you with solutions to address individual needs and assure that workstations are designed to maximize the effectiveness of each employee. This phase will extend throughout all phases of the project to assure that the goals are being met.
Space planning and interior layout of structural perimeters and new or existing furnishings
Here we draw from interviews in the programming phase to create an efficient workflow by correct placement of fixtures and furnishings. Through site evaluations we can help determine what your space can do for you. It is during this phase that field measurements are taken and plans are drawn using our AutoCAD system.Our office design specialists maximize the available space and create a visual impact that expresses your company’s image. We will help you utilize your facility to it’s maximum capacity.
With Computer Aided Design(CAD) capabilities, we generate floor plans, 3-Dimensional drawings and renderings showing the layout of furniture and equipment. You will see the final results before the actual product is installed. Let us show you the advantages of an updated office layout.
Selection/specification of interior finishes and furnishings
Did we mention Design Products? We have degreed interior designers on staff to assist with any materials selections you may need – from flooring, wallcovering, solid surfaces & window treatments to decorative artwork & accessories.We will tailor your work environment with a variety of finish selections to complement any decor. Our designers will develop a color palette that is both beautiful and appropriate for your business.
Project Management
Your designer may assist to coordinate the delivery and installation of products supplied by Interstate Office Products with the activities of architects, consulting, mechanical, electrical, or other engineers and artisans for construction and installation of leasehold improvements or other modifications to the premises.


